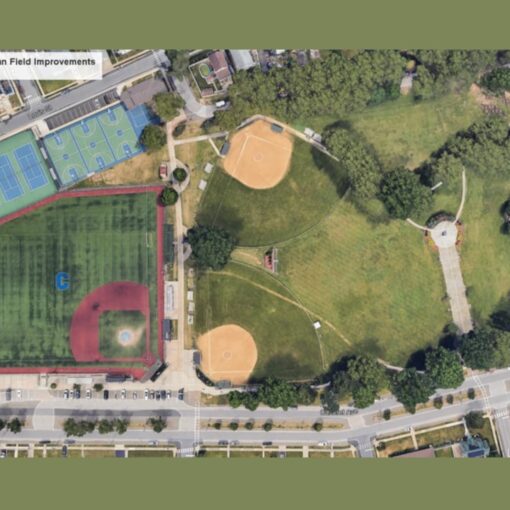Carteret, NJ – Mayor Reiman has announced that the Carteret Redevelopment Agency and Borough Planning Boards have approved plans to redevelop a portion of Washington Avenue for use as a Medical Arts Building. The property, located on Washington Avenue between Atlantic Street and High Street, has been vacant since the former unused structures were removed last year.
The Carteret Medical Plaza, to be located at 43 Washington Avenue, is proposed to be a four-story medical facility, fully compliant with the current Americans with Disabilities Act (ADA). The building will feature a modern facade using large arched windows complimented with brick, stone and stucco as exterior finishing materials in earth tone colors. The interior of the building will include approximately 10,000 square feet of space (2,800 square feet per floor) of professional medical space.
“An important facet of our Washington Avenue Redevelopment Plan has been to diversify the range of commercial resources and professional services available to residents,” Mayor Reiman stated. “As part of our mixed-use redevelopment, the Medical Plaza will provide new health services to area residents and play an important part in emphasizing Washington Avenue’s value as a destination for businesses and consumers.”
The floor plans of the medical plaza include doctors’ offices, exam rooms, a waiting room, and a reception area. The first floor will also include a common lobby area and a stretcher-compliant elevator. The second and third floors will be completed as “vanilla boxes” ready for future tenant fit-outs, intended to host additional medical services.
“An important part of our redevelopment agenda has been to introduce a variety of new services that were formerly lacking in particular business districts,” Mayor Reiman added. “The Carteret Medical Plaza will ultimately provide residents with immediate access to a range of medical services under one roof, and tie into the continuing redevelopment of Washington Avenue and our Town Center.”




